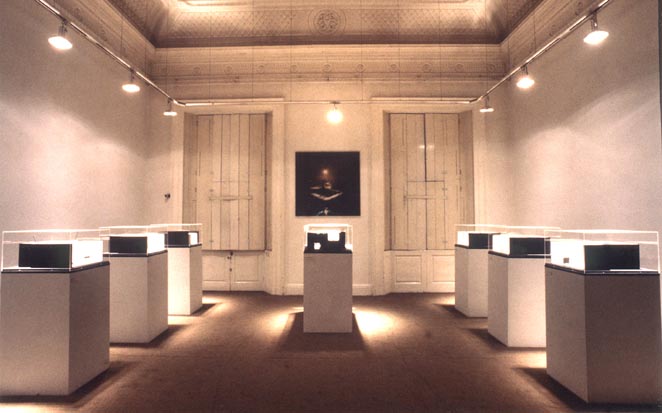Parasite Structures 1983 - 1984
This was a collaboration work with the Rational Theatre/Hidden Grin Theatre Company; the theatrical performance was based around and out of the visual and conceptual ideas of Denis Masi’s work, extending and developing those ideas into music, sound, words, dance, film and slide show.
Hardwood mirror topped table, 3m chrome plated parallel bar, a set of Weider barbell and dumbbell systems, large white dance floor covering, strobe lights, three walled cyclorama in white, six wood standardized chairs, costumes for the first, second and third parts of the performance, eight slide projectors on a computerised program, eight motorised 5m x 3.5m screens, eight microphones, television monitor, one and a half hour slide program, sound track and three short 16mm films.

List Description:
- 1 hardwood, mirror toped table
- 1 three metre chromed parallel bar
- 1 complete set of Weider barbell and dumbbell systems
- 1 large white dance floor covering
- 1 strobe light
- Large three walled cyclorama in white
- 6 black timber chairs
- 6 first part straight costumes
- 6 third part straight costumes
- 2 third part dance costumes
- 7 second part gymnasium/work-out costumes
- 8 slide projectors on a computerised program
- 8 white motorised 5.0m x 3.50m screens
- 8 microphones
- 1 television monitor
- 1 and a half hour slide program and sound track
- 3 short 16mm films
Exhibition provenance / history:
• ICA Institute of Contemporary Arts, London, 1984
• Tour to theatre’s in: Manchester, Birmingham, Nottingham 1984; Cardiff 1985